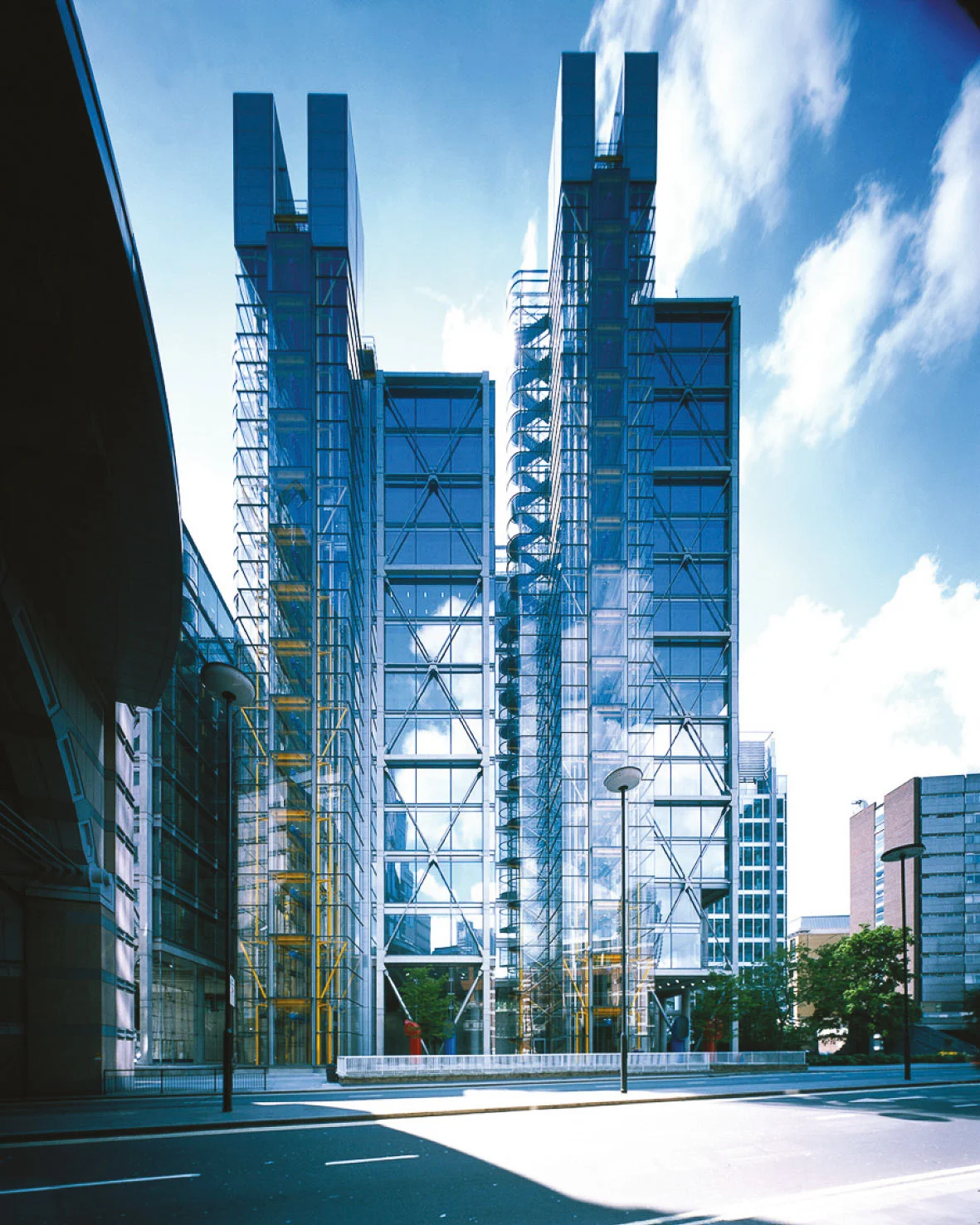88 Wood street
This site, located at the junction of Wood Street and the London Wall in the City, was formerly occupied by a 1920s telephone exchange.
The project presented an opportunity to explore a high degree of complexity and efficiency of structure which has developed a clear legibility of engineering principle in the built form.
The lightweight, steel framed service towers contain toilets, lifts and escape stairs which are supported by the minimum number of structural elements, each dependent on the other and all essential to provide the stability of the structure.
These core structures present the perfect balance to the heavier, cast in-situ concrete towers which rise to eighteen storeys.
The building contains 33,000m2 of let office space which is environmentally controlled by a triple glazed active façade formed of single panels of ‘diamond white’ low iron glass.
Solar controlled horizontal blind units are activated by rooftop photocells which monitor external light values and adjust the angle of the blinds to assist in the control of solar glare, heat gain and energy consumption.
Stuart’s role in the project was to develop the lightweight cores, lifts and specialist steelwork which created the lively and animated façade of the building. The assembly of the cores and expression of structure which utilised a unique suspension system has become a seminal representation of modern day Rogers buildings.






