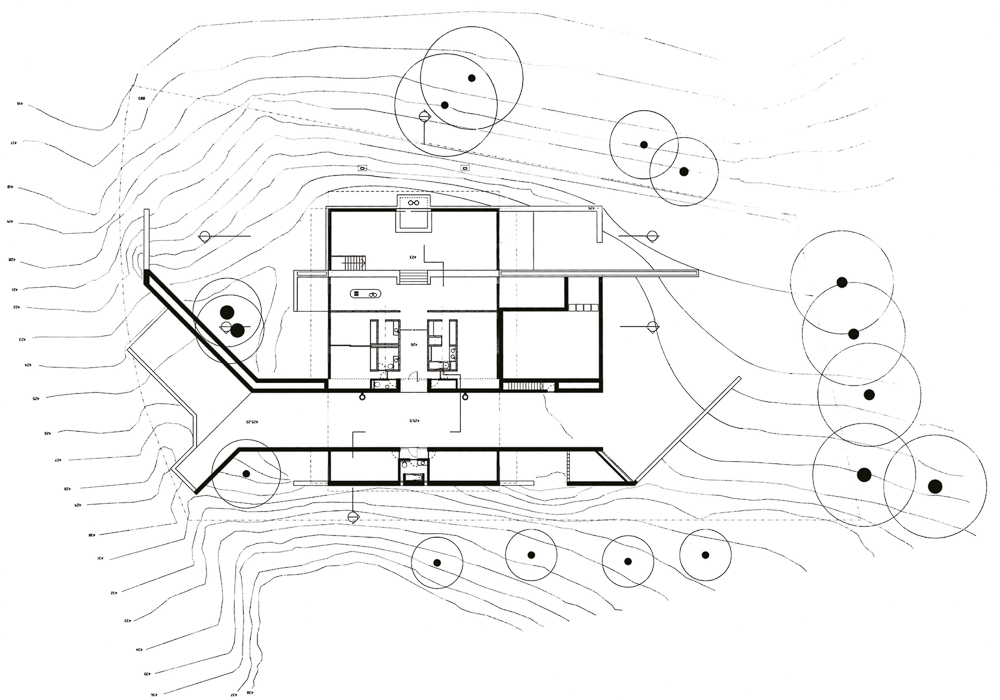Elias House
This project for a three bedroom house set in the Los Angeles hills produced a dramatic design.
A double-masted steel structure suspends a floating roof plane measuring 18 by 27.5 meters. The accommodation, situated in an elevated position, with the body of the house sunken into the terrain, comprises a master bedroom, two guest bedrooms, kitchen-dining area, double height lounge, four bathrooms, swimming pool, spa pool and a basement. Beyond the pool, provision was made for a self-contained study, while separate staff accommodation located adjacent to the main entrance drive and car port.
The house was designed to be light and spacious, with sliding glass doors giving access to external terraces adjacent to the swimming and spa pools. The living area was specifically situated to take maximum advantage of the spectacular views overlooking the Pacific Palisades.
Servicing is by means of a passive heating system, the house having been designed to capture the prevailing winds and sea breezes. Cool air was to be extracted from tunnels below the house to provide basic air-conditioning whilst, conversely, heat stored in ‘air-flow’ cavities below the terraces during the hot California day could be made available for use during the cooler evenings.






