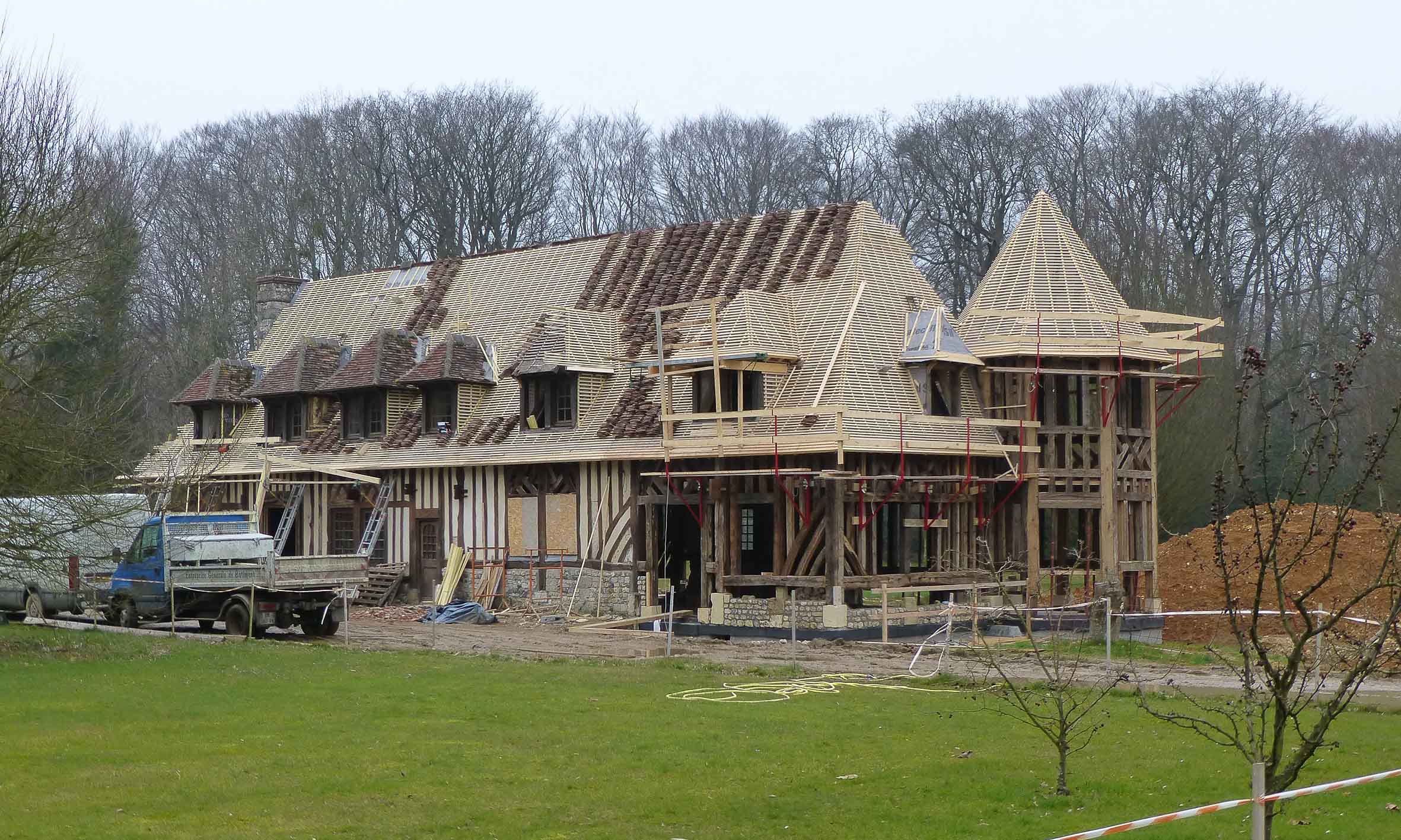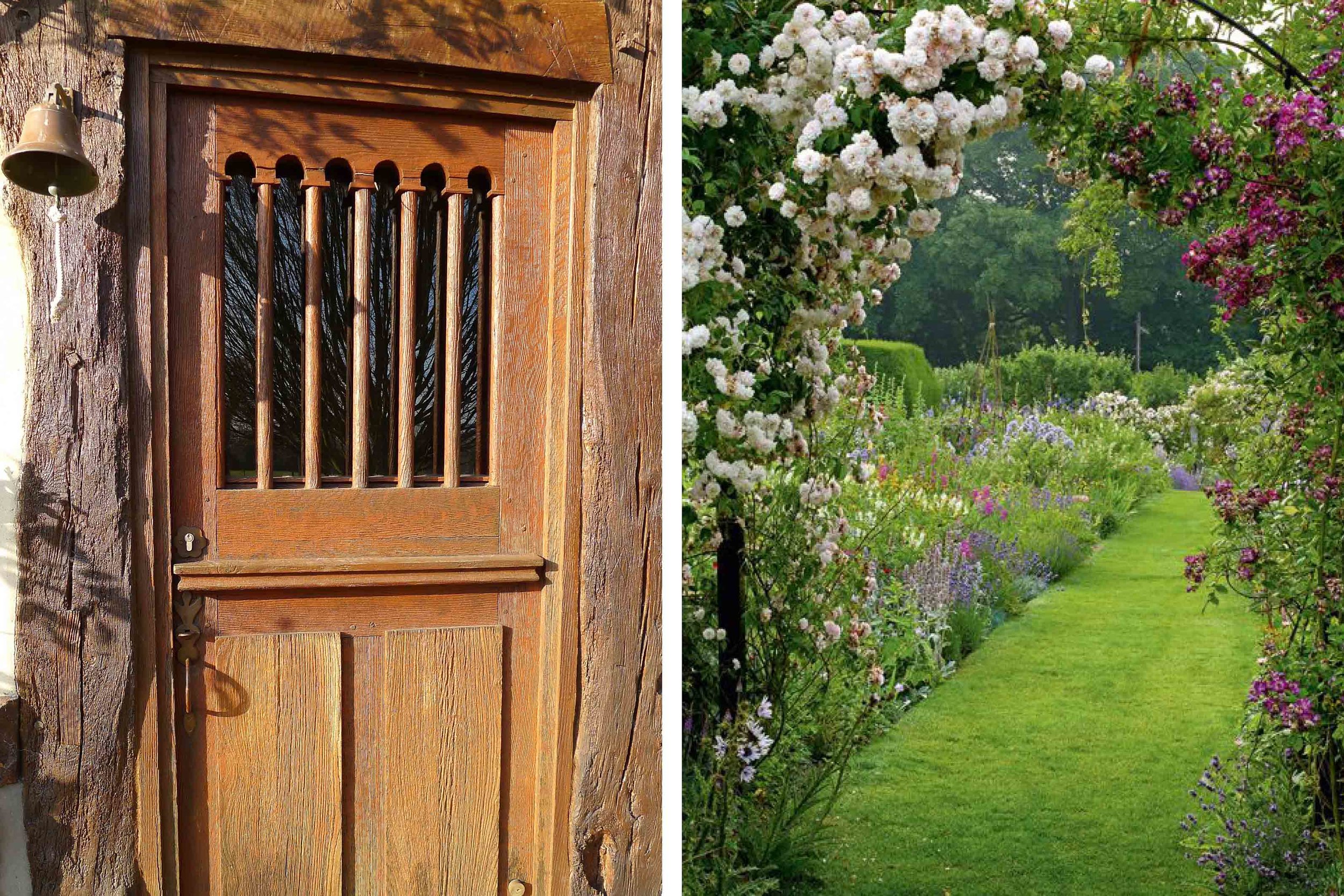equemauville
This beautiful property nestled in the stunning French countryside is constructed in the traditional Normandy style with timber structure and columbarge
Our client asked us to develop a design for the property, which would create a 45% increase to the internal area of the property. This was achieved by a sympathetically designed extension, including an archetypal Norman Tower and the introduction of a basement library, cinema, entertainment and media space.
In addition to the planning of the main house, Stuart Forbes Associates (SFA) was retained to develop a comprehensive landscape master plan for the 10 acre site surrounding the property, which included a formal planned garden and large scale remodelling of the landmass surrounding the property. Through site analysis, mapping and studying the organic forms in the space, the practice created a design that pin-pointed locations ideal for sculpture and special planting in focal points of the garden.










