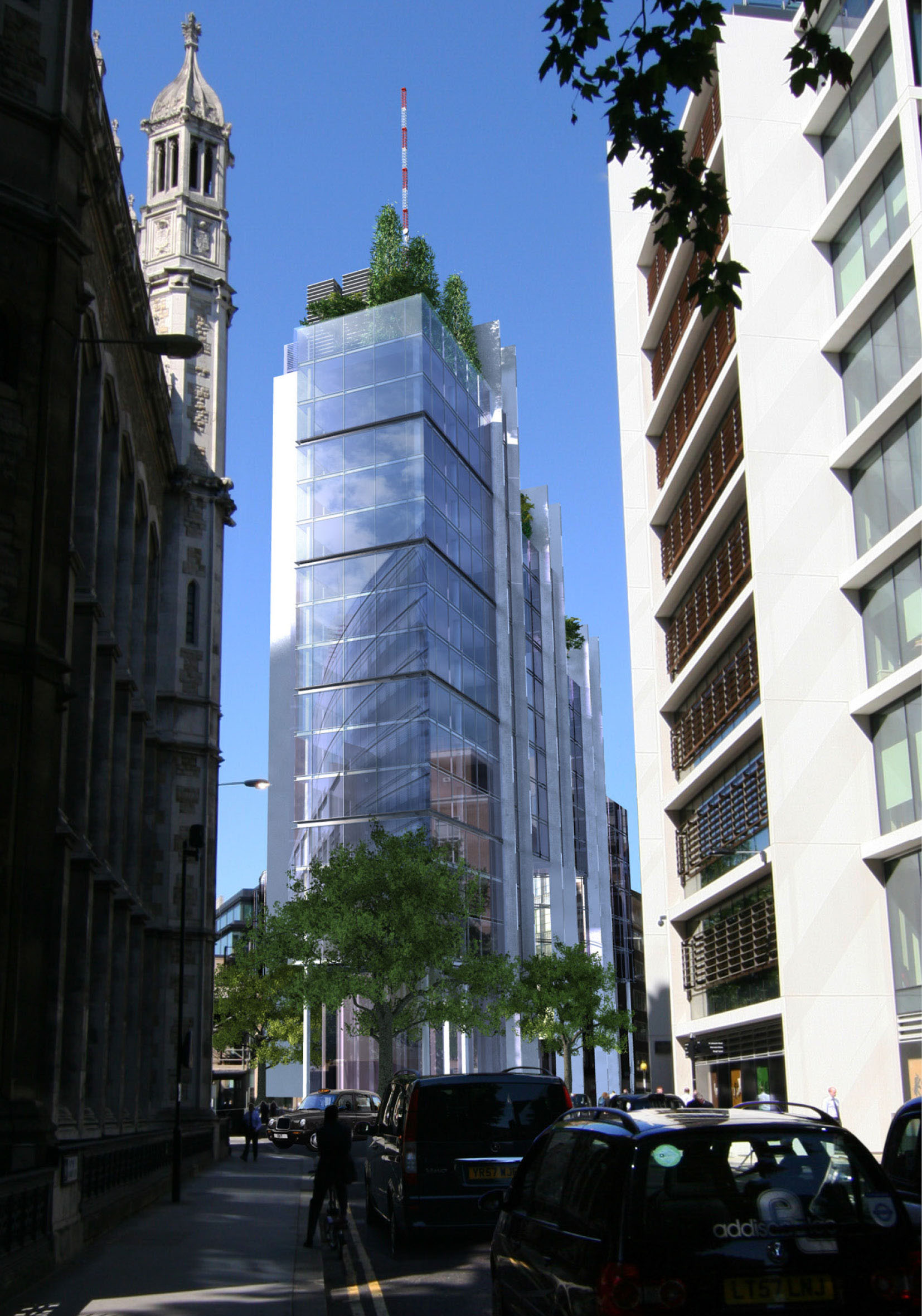new fetter lane
Stuart Forbes Associates, partnered with Aedas Architects, entered a limited competition for an island site in a busy part of the City of London on the fringes of the legal quarter of Lincoln's Inn
The proposed structure is characterised by the simple expression of three giant concrete cores which serve the office accommodation to either side. The complexities of the rights of light surrounding the site have given rise to an undulating, stepped mass which has its high point on the narrow apex of the site.
In contrast to the corporate world which exists above the streetscape, the building is carved away at its base to provide a foyer and reception area to the office above. Most importantly it has an active ground floor which is envisaged as a positive addition to the public realm, with arcade and food and beverage offers which encourage the integration of the public with the built form, rather than being excluded by an overly robust, security driven facade. Rooftop gardens were considered to again improve the quality of the office environment in an area where little public open space is provided.






