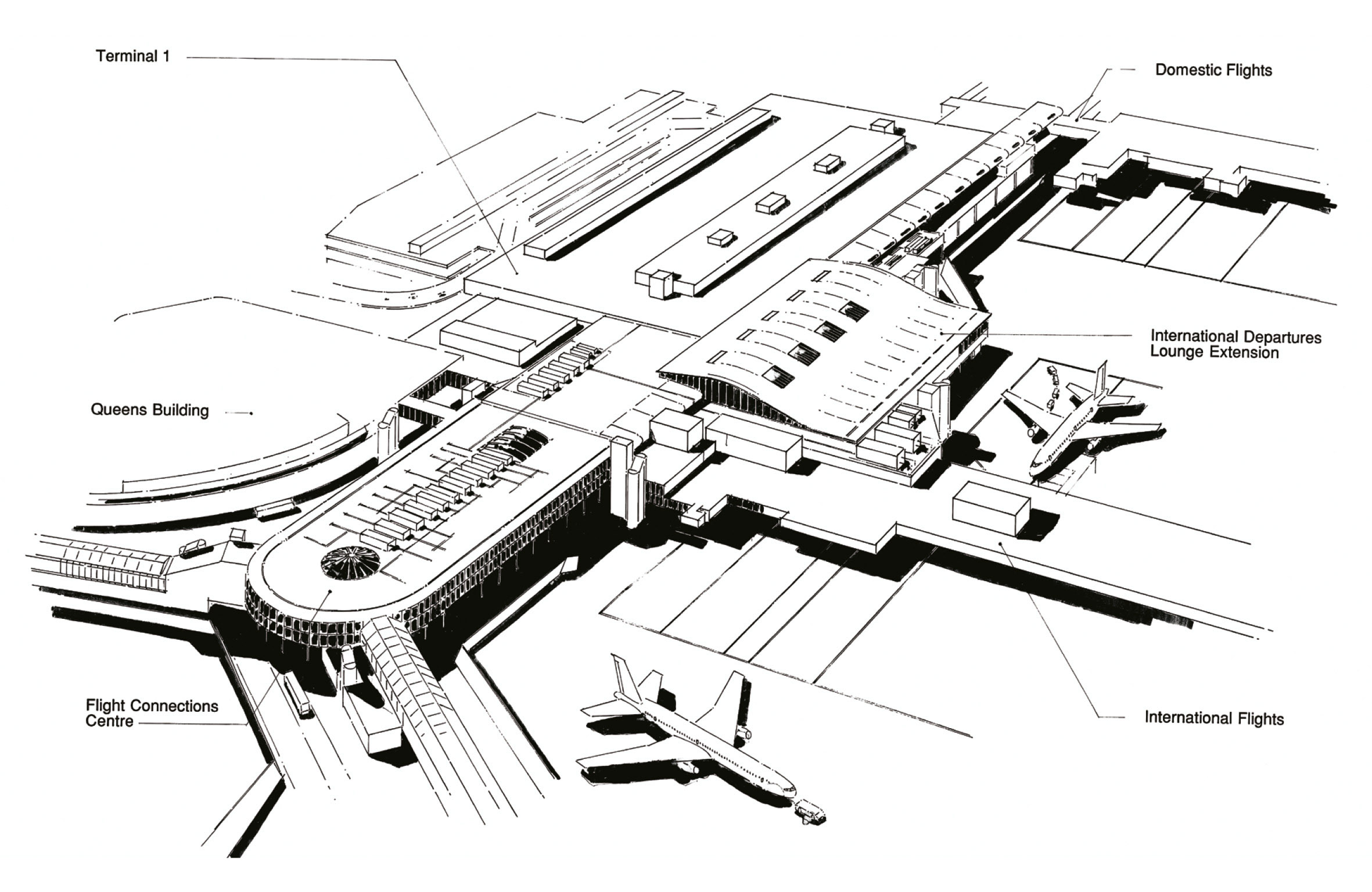heathrow Terminal 1
The Terminal 1 project was a particularly complicated brief made up of ‘airside’ and ‘landside’ interventions which were made all the more problematic by the need to maintain an operational terminal building.
The original 1960s Frederick Gibbard terminal building was extended with a new international departures lounge and flight connections centre which housed an expanding demand for duty free shopping. The project was later extended to join to the Europier satellite which was under construction throughout the latter stages of the T1 project.
Stuart was the Project Architect for RSH-P for this scheme, which became the first of a number of projects in and around Heathrow.


