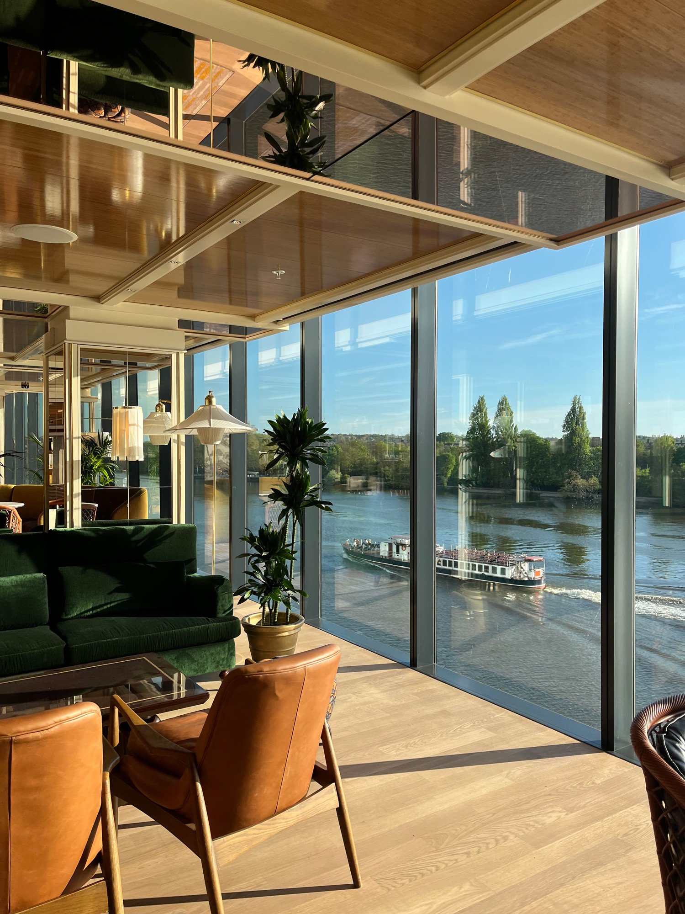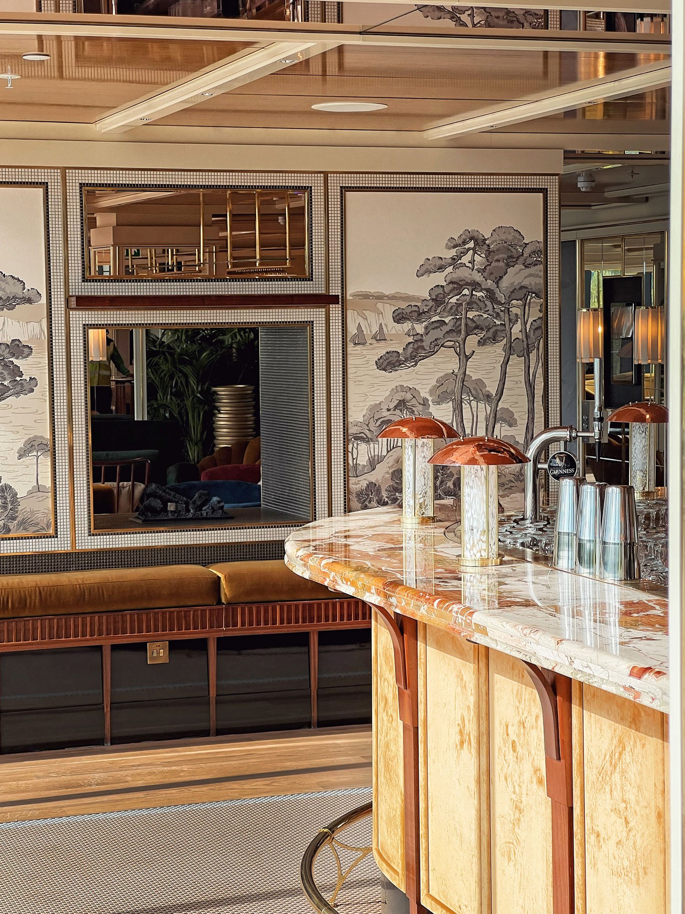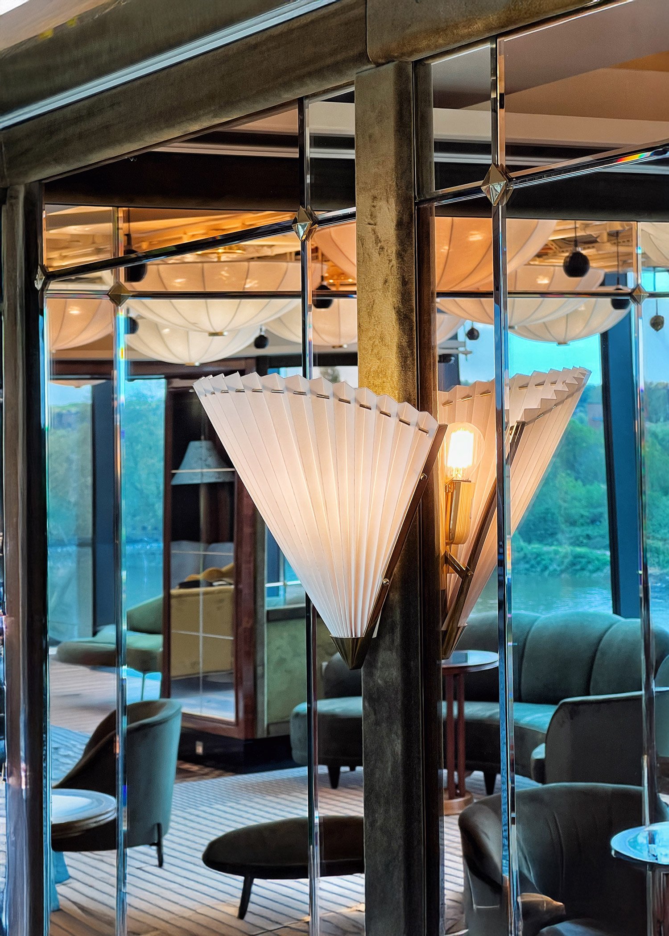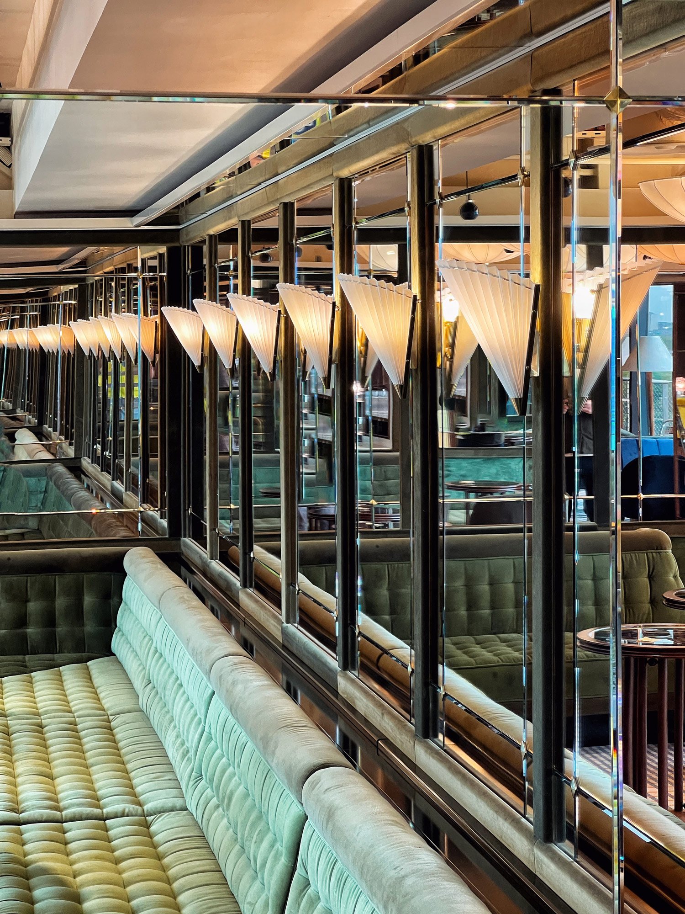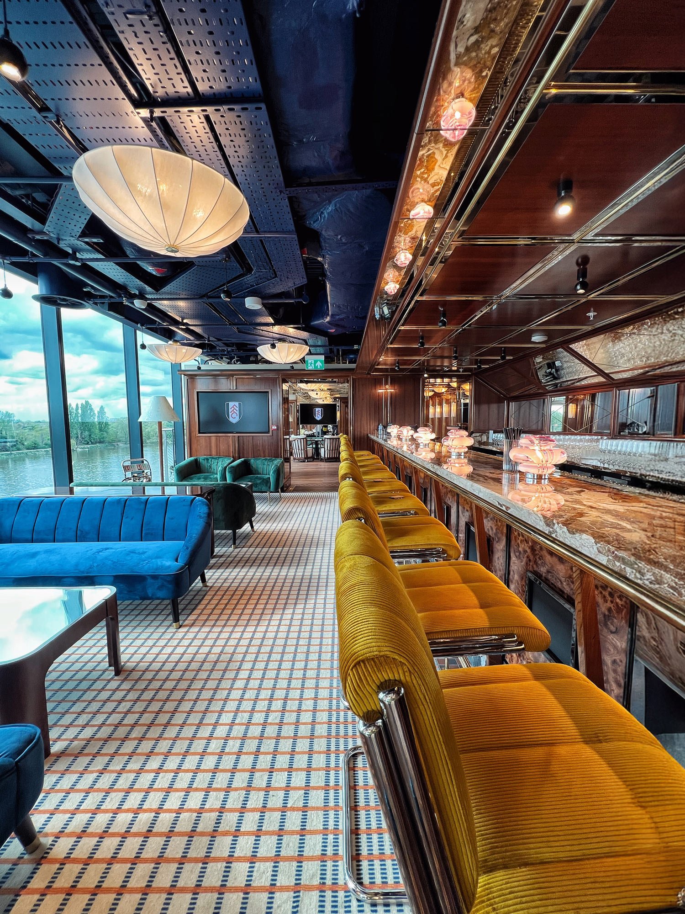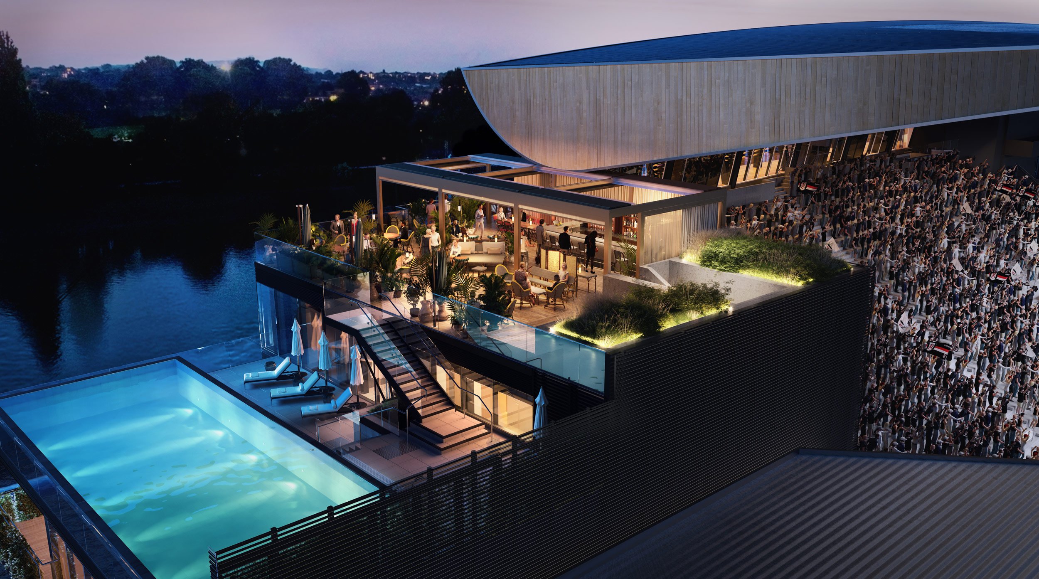
Lighthouse Social Members Club
Above the River, Beneath the Stars
Client Fulham Football Club
Location London, UK
Year 2000 – 2025
Services Lead Designer, Interior Architecture & Design
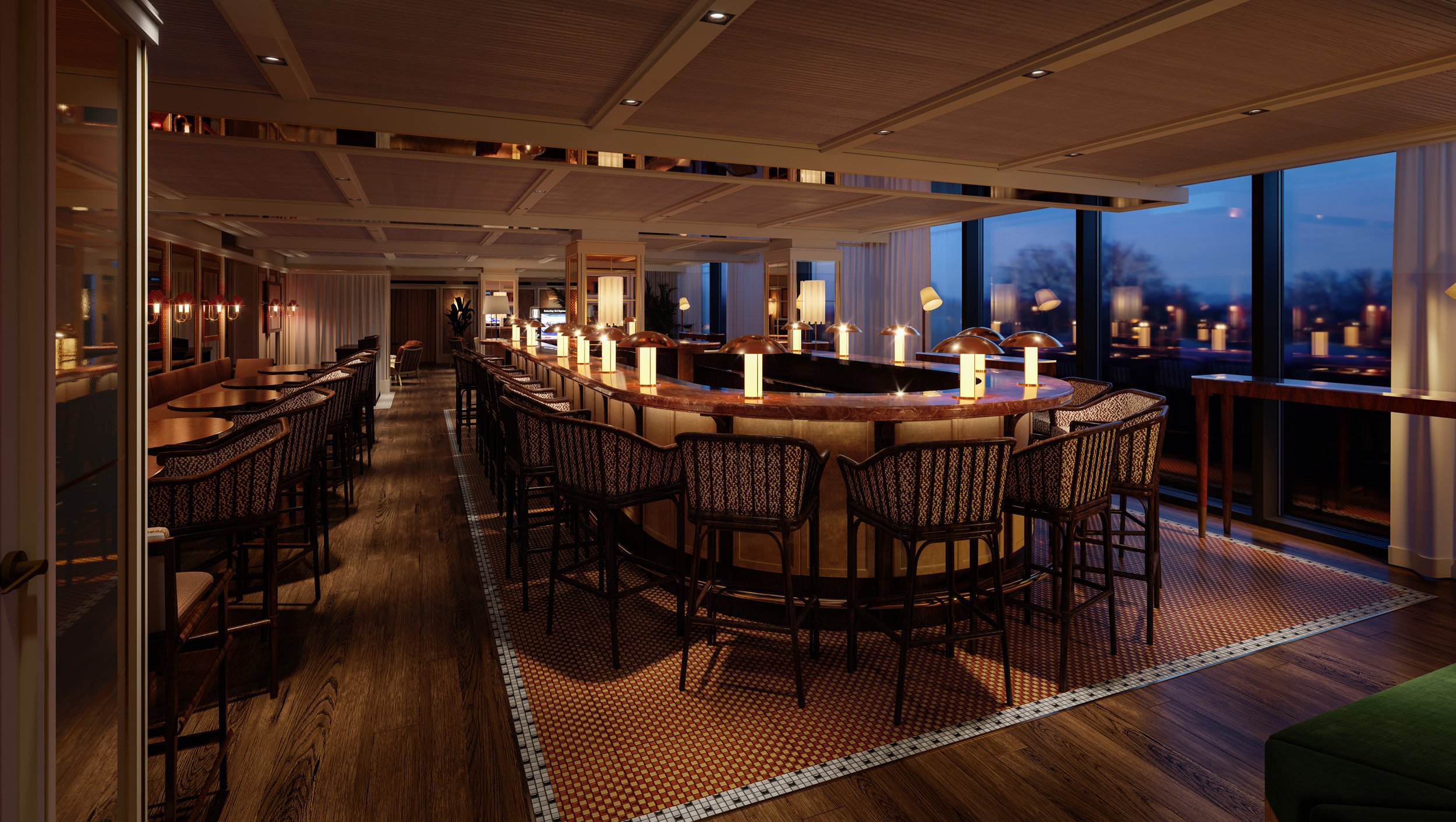
Lighthouse Social will be the first members’ club to open within a Premier League stadium. Set within the top three floors of the new Riverside stand at Fulham Football Club it is an an extraordinary destination leading the way in design and sophistication.
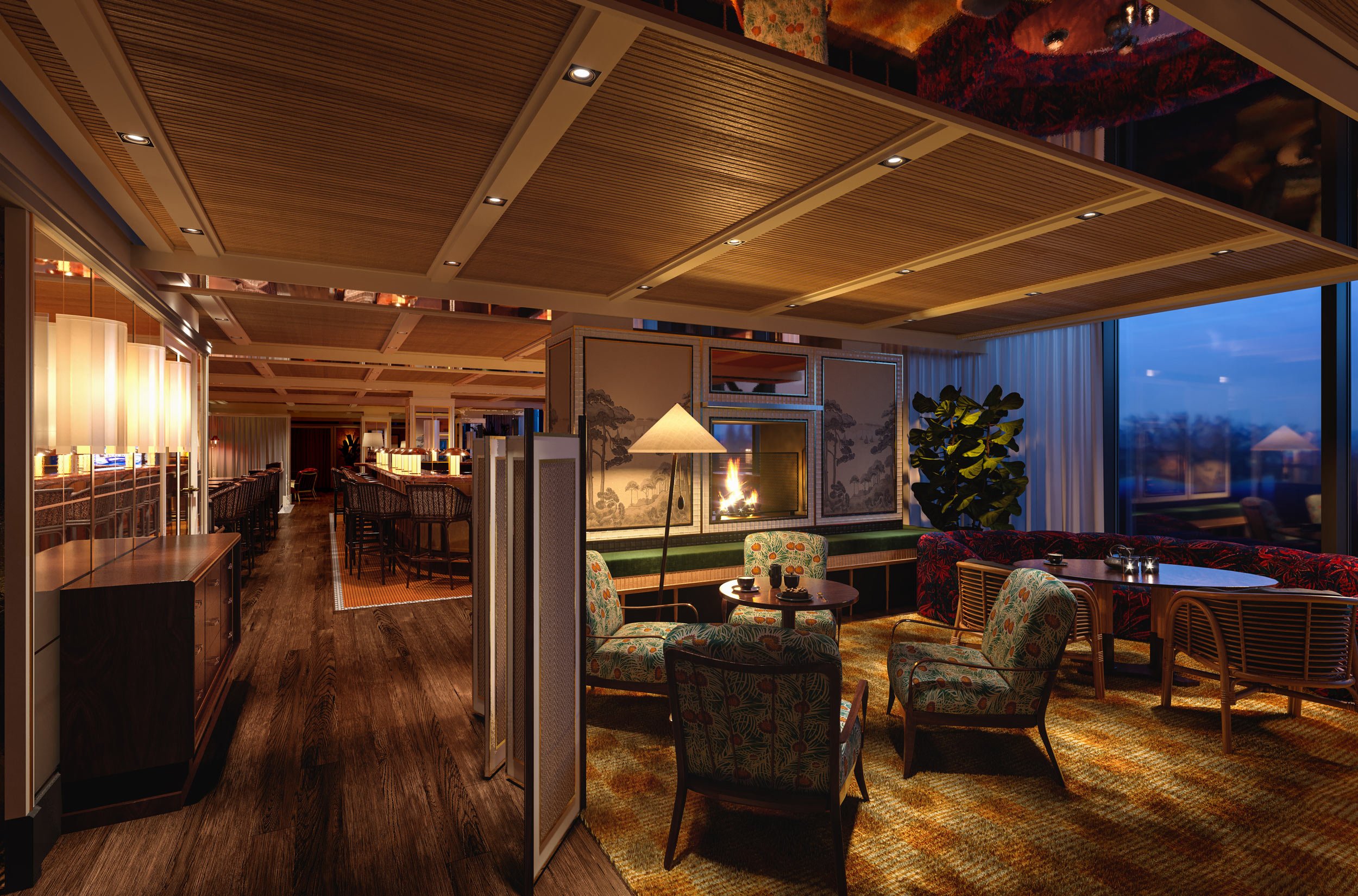
OVERVIEW
The club consists of 1000 sq ft of lounges, salons, dining rooms, bars, party spaces and cosy snugs which flow together with careful attention to detail. Venetian plaster walls, custom joinery and thoughtfully selected materials create warm, inviting pockets to relax or entertain. Beyond the interiors, a 200 sq ft terrace with panoramic vistas of the London skyline extends the experience into the open air.
As Lead Designers, working alongside Dion et Arles, acclaimed French Interior Design specialists, SFA led the project from initial layouts and space planning through to final finishes, including material specification, detailing and FF&E. The result is more than just a members’ club - it’s a distinctive riverside landmark that will welcome generations of supporters, neighbours and visitors alike.
