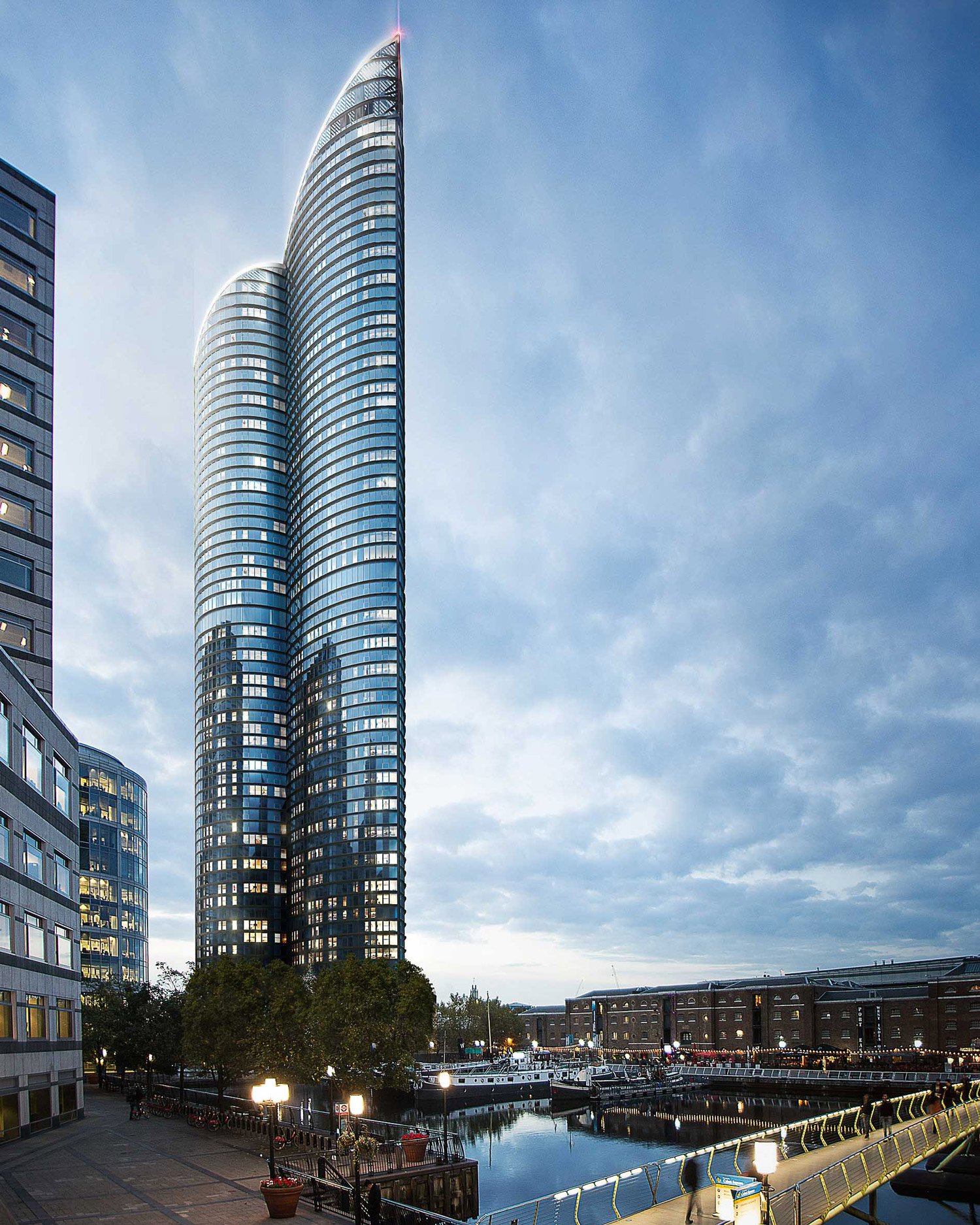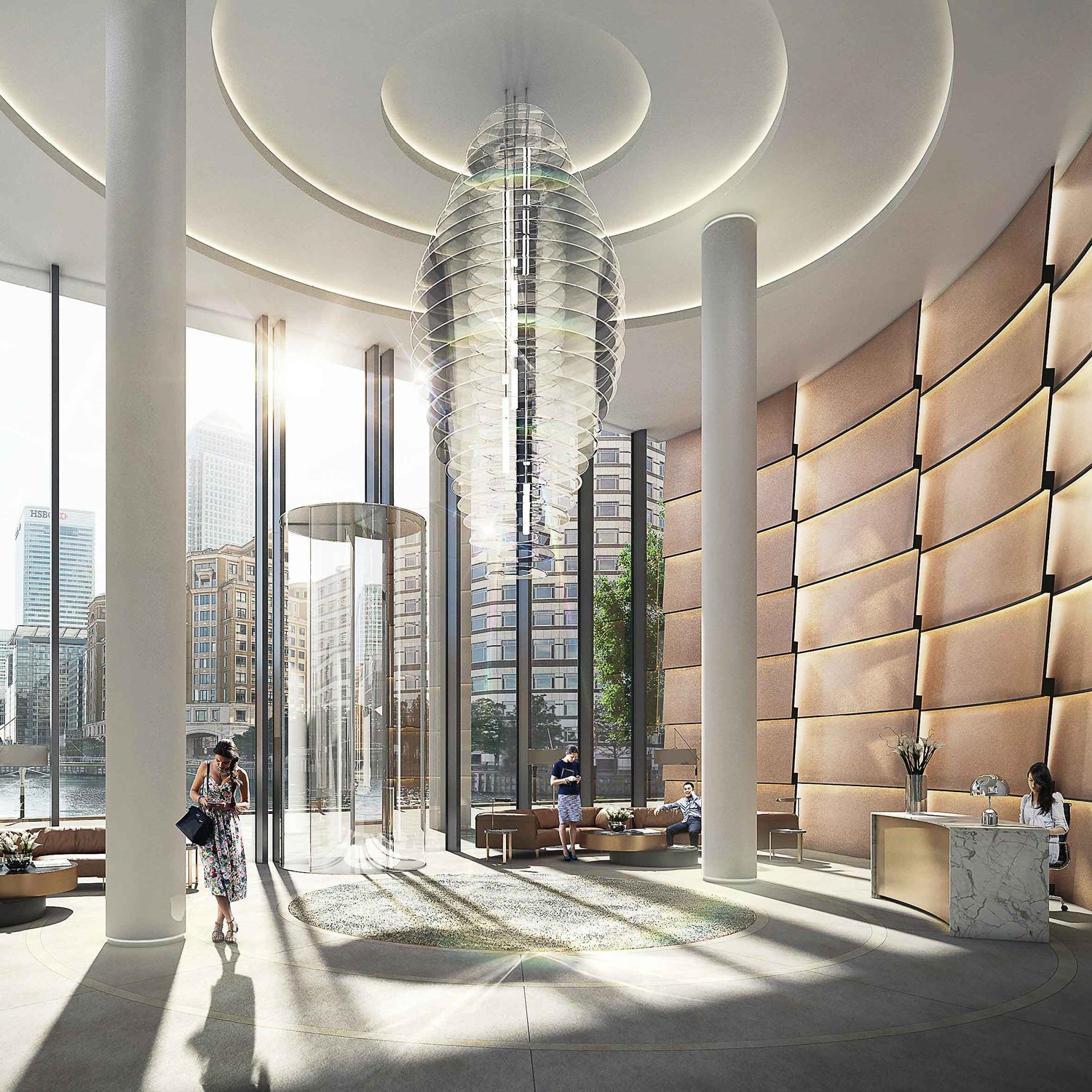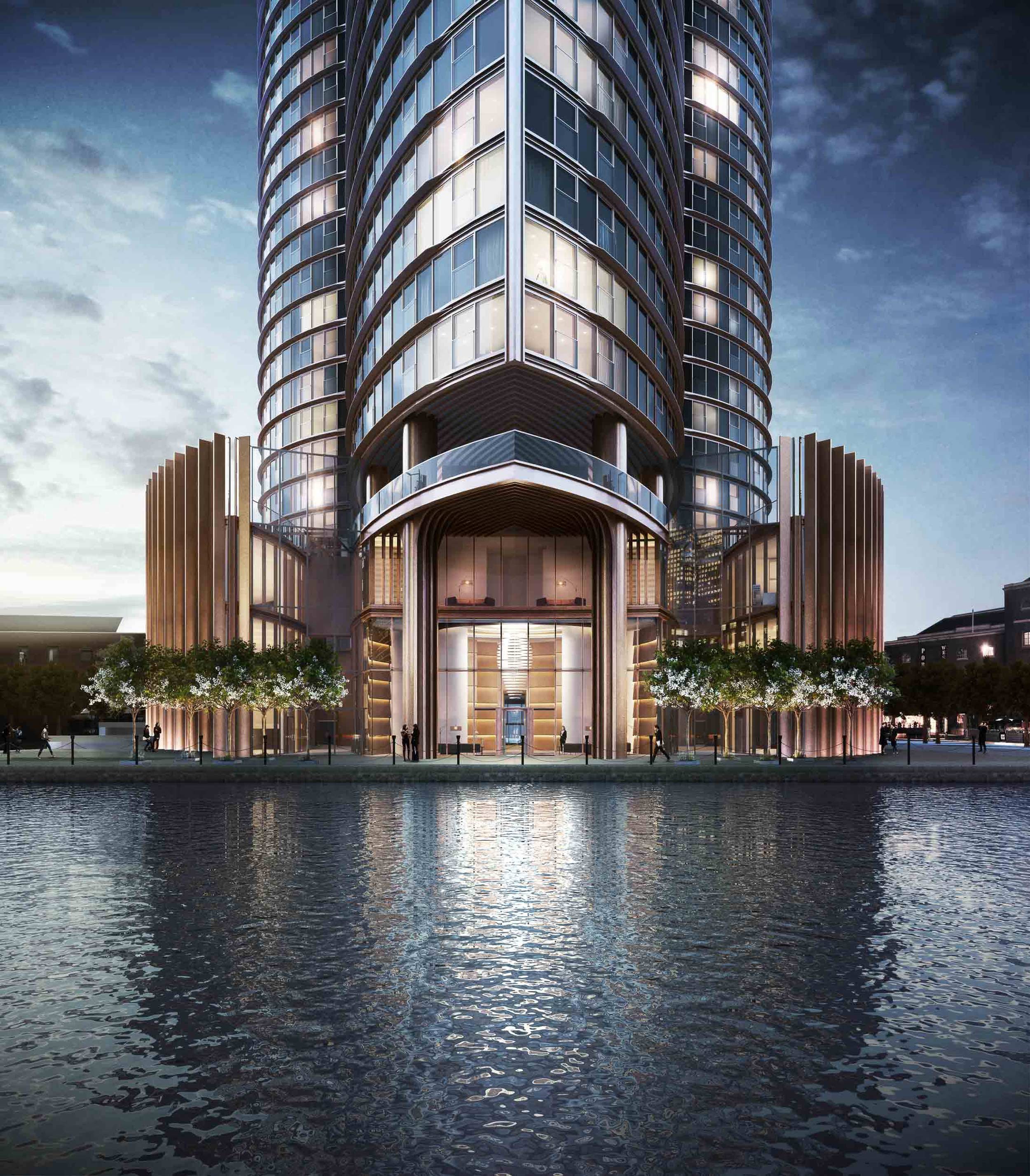
West India Quay
From Dockside to Skyline
Client Greenland Property Development
Location Isle of Dogs, London, UK
Year 2016
Services Interior Architecture & Design
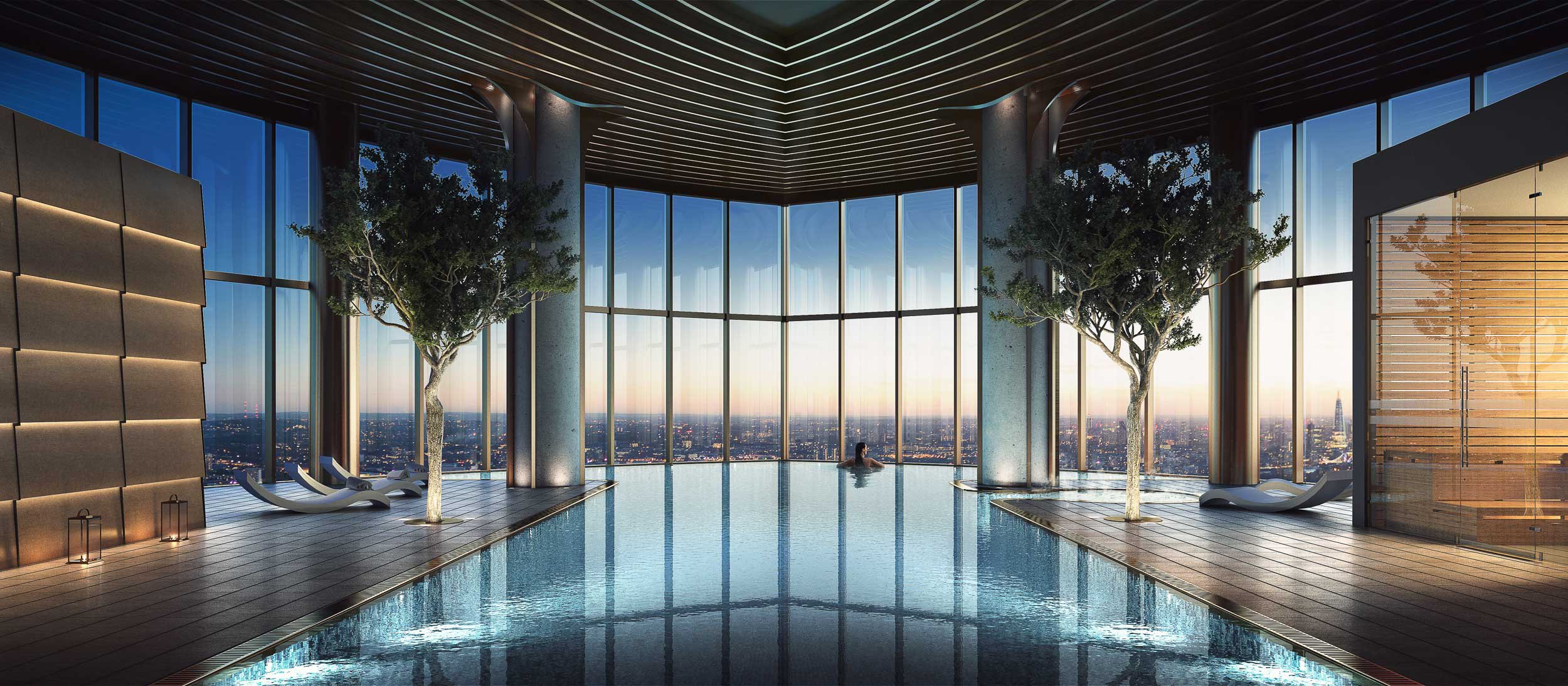
Situated alongside Grade I listed buildings, this residential tower stands on a prominent site among the new developments on the Isle of Dogs. Appointed as interior architects, SFA were responsible for the full interior design of this iconic building, working alongside HOK to develop one of Europe’s highest residential towers.
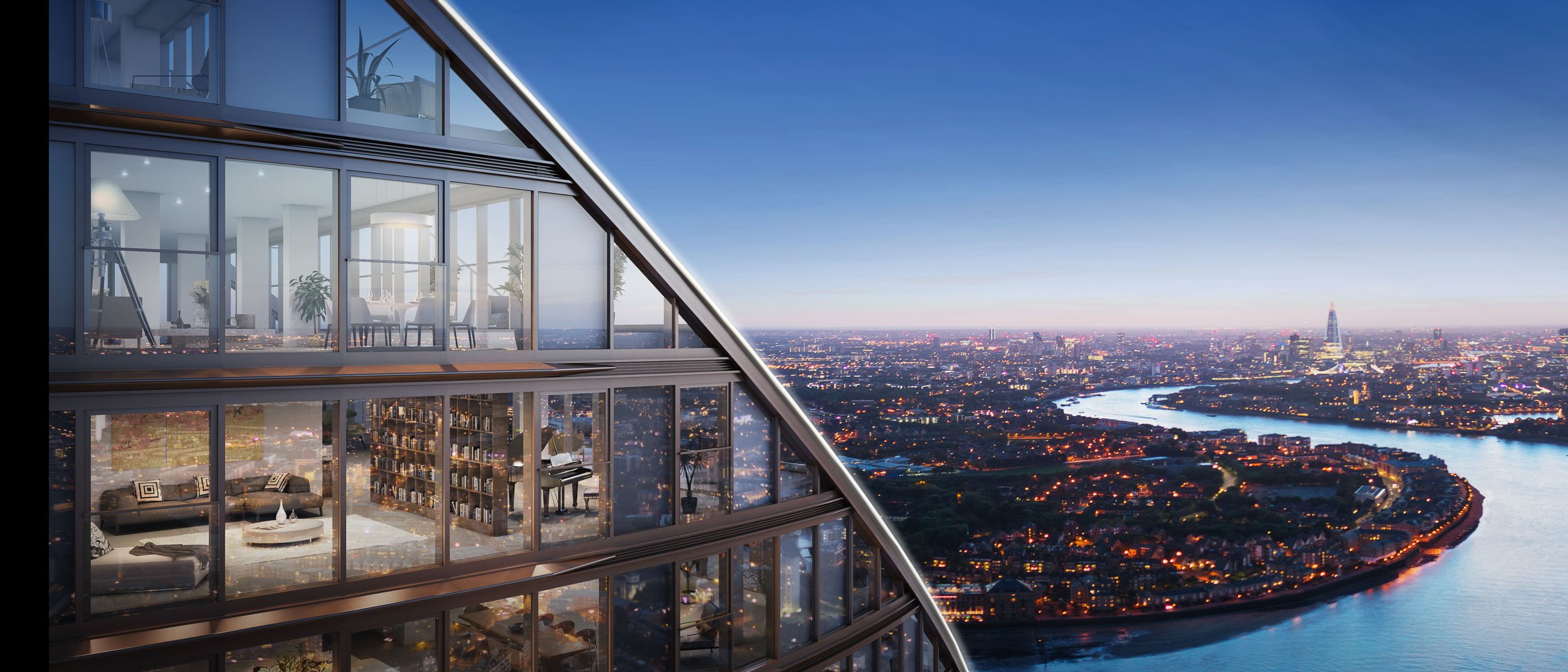
OVERVIEW
At ground level, a distinctive entrance lobby acts as a beacon across the dock, referencing the lighthouses that once guided our historic shipping routes. A central spine links the East and West entrances, creating a clear and welcoming sense of arrival.
Amenities are distributed across key floors: the third floor podium offers a children’s play area and private terrace, while the 35th floor forms the social centre of the building, housing a gym, cinema, office space, restaurant and bar, and a club lounge with private dining. A steam room, sauna, and infinity-edge pool complete the offer, set against panoramic city views.
Working closely with the client, SFA developed a calm, durable material palette that responds to the heritage of the area and the goods that were shipped to the quay and helped establish such strong links to the West Indies, while supporting the needs of modern city living, creating elegant, well-considered spaces throughout.
