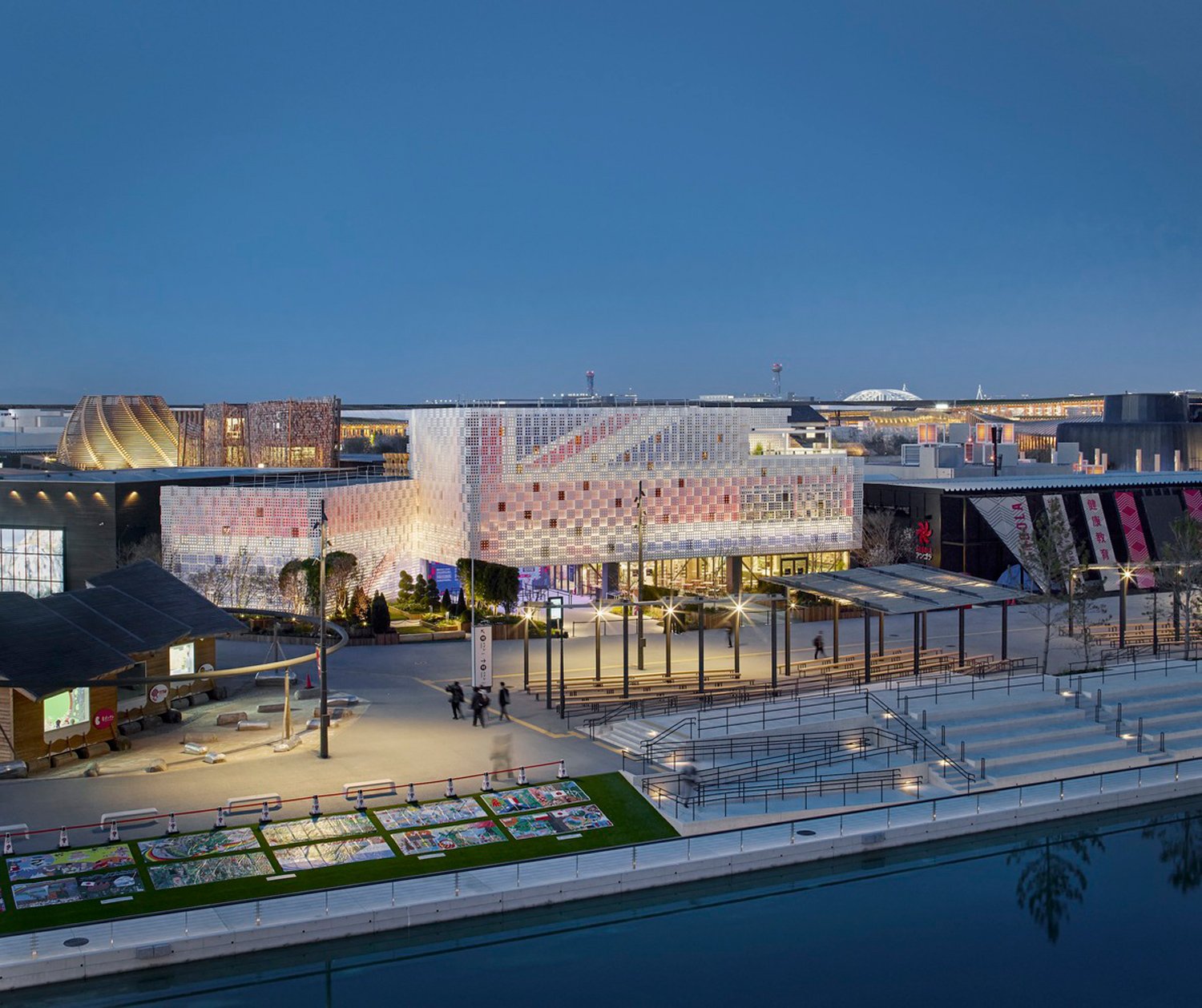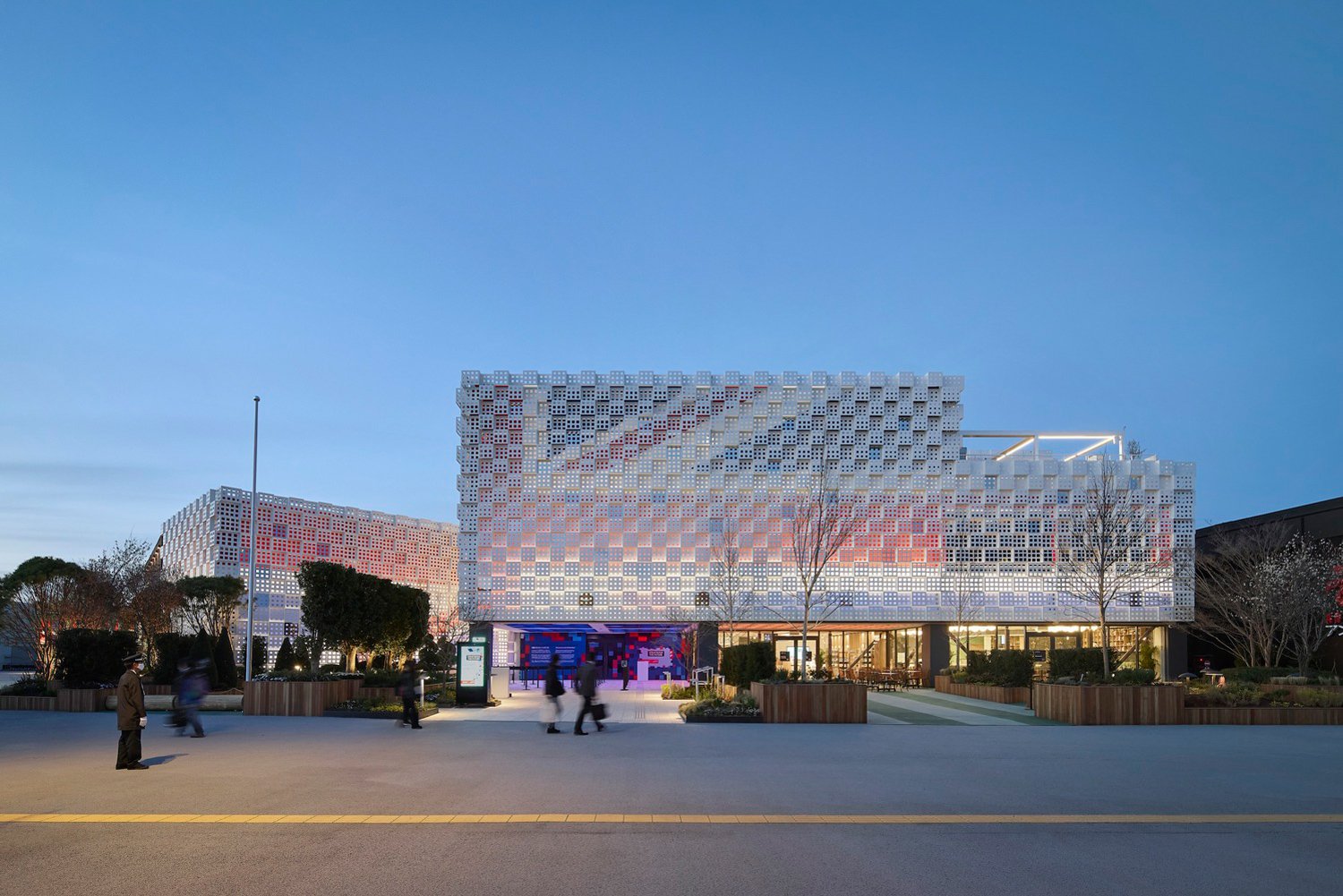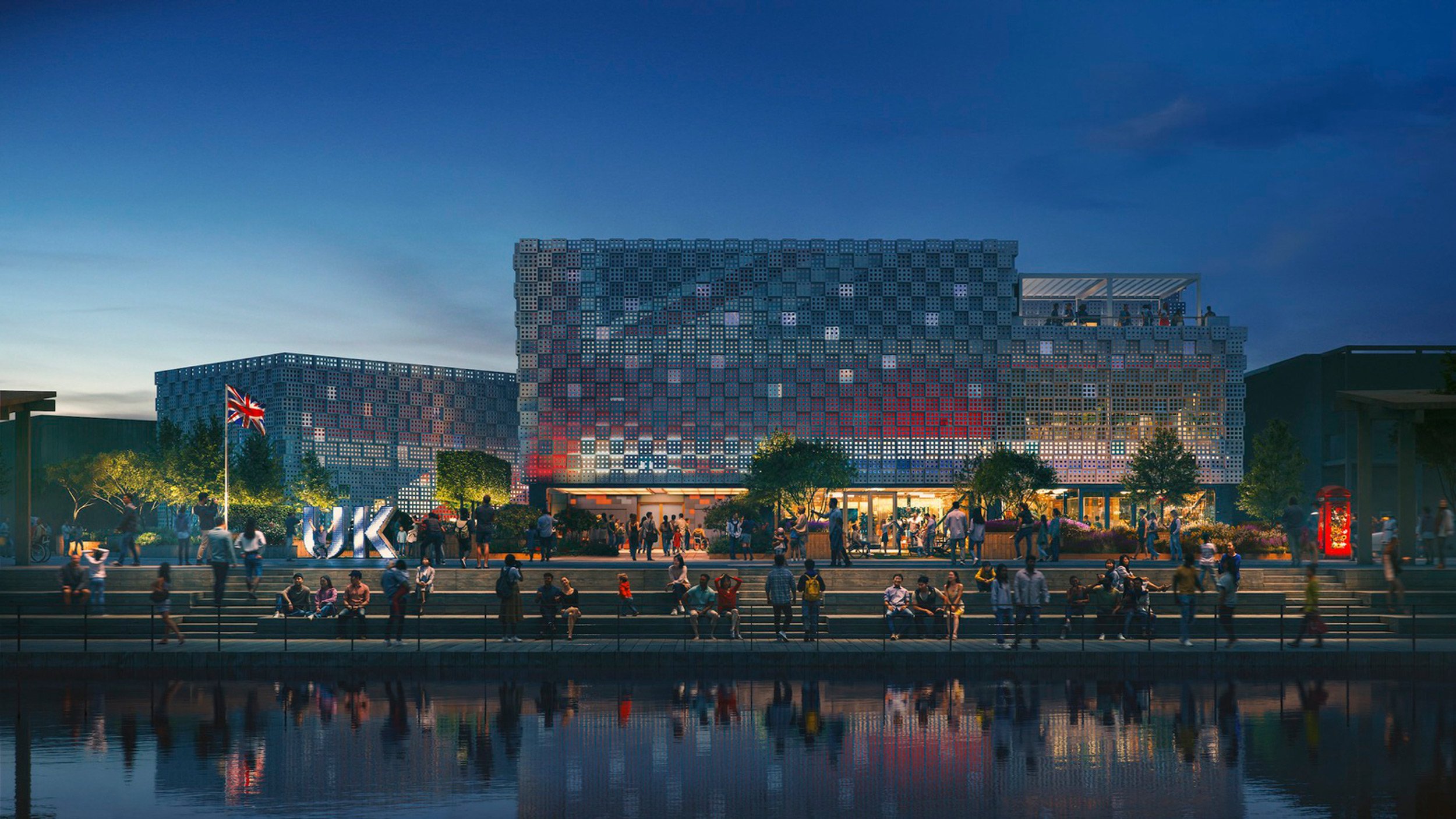
Osaka Pavilion
Interior Architecture in Dialogue with Form
Client UK Trade & Industry
Location Osaka, Japan
Year 2025
Services Interior Architecture & Design
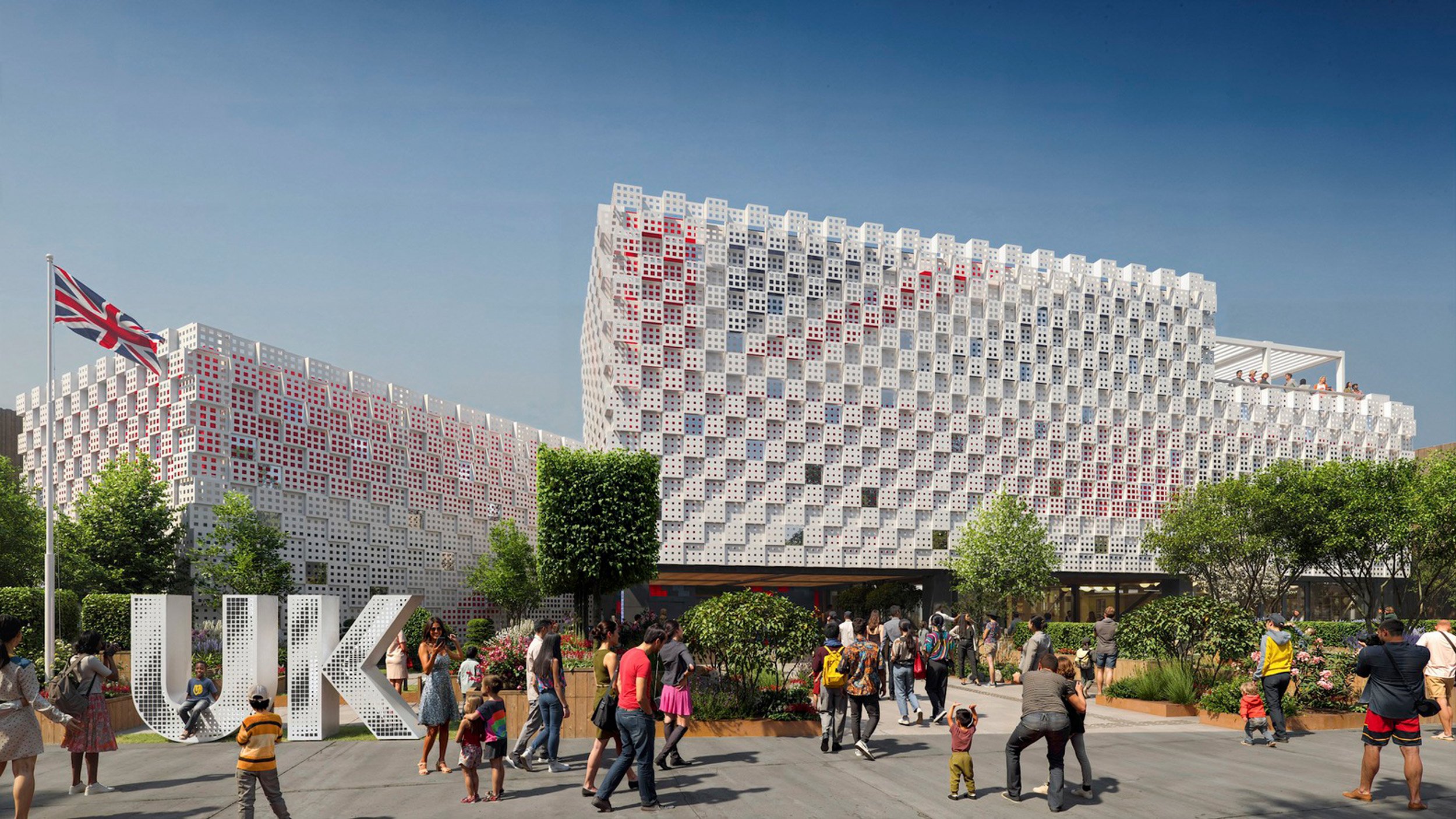
This collaboration with WOO Architects and ES Global on the UK Pavilion at the World Expo, saw us shape a calm, purposeful interior to support the visitor experience, which complements the bold architectural exterior form.
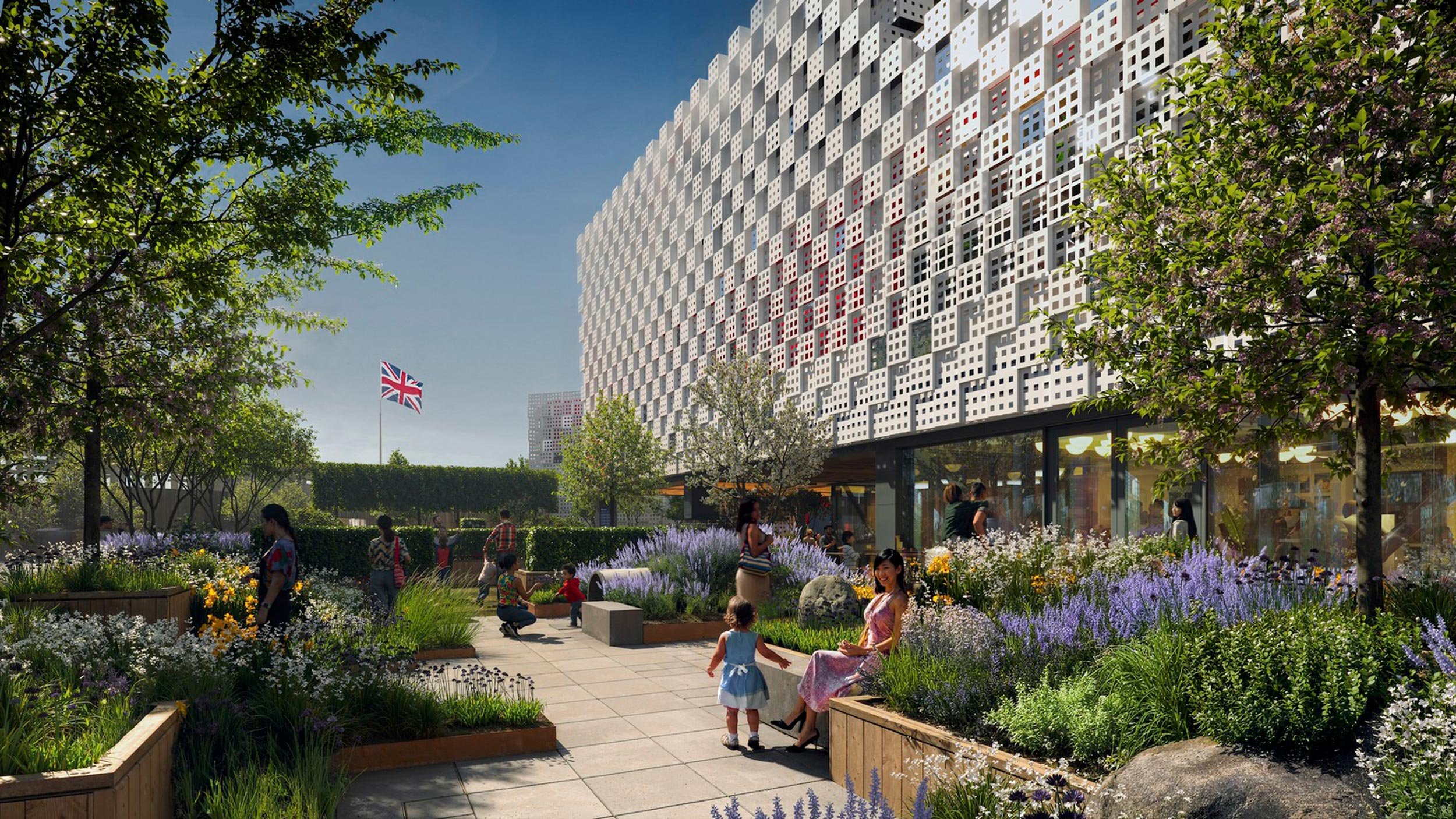
OVERVIEW
Working from concept through to detailed design, SFA developed a pared-back material palette focused on texture, warmth and natural finishes. The result is a tactile, quiet environment that balances and contrasts with the exterior.
The layout guides visitors through a series of flowing spaces, combining openness with more intimate zones. Every detail is deliberate and considered, supporting the architectural intent without distraction.
Together, the architecture and interiors form a unified experience, the outcome of a collaborative process grounded in clarity, restraint, and a strong sense of place.
